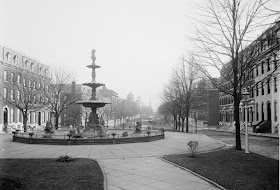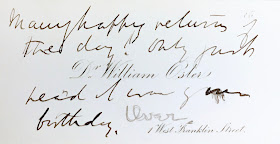In March 1915, Revere Osler
went off with one of the Canadian contingents, and was given duty at one of the
hospitals as an orderly officer. The hospital was one of the best in England,
and had been erected at Cliveden, the Astor estate. Osler was a consultant to
this hospital and visited the McGill Unit at Camiers. A
postcard sent from Montreuil-sur-Mer, on the way, is characteristically
Oslerian: “Here with Revere – such a lovely walled town – the first stopping
place of Sterne on his Sentimental Journey. Am sending you a full account of my
trip.” How many Sterne enthusiasts would remember that at such a time?

Revere was
now an assistant quartermaster at Camiers, awaiting his call to the combatant
forces. Before this time came, he had a leave and went home to Oxford where,
during his stay, the house caught fire and threatened the loss of the library.
All this time, the “Open Arms”, as the house at 13 Norham Gardens came to be called, was
just what its nickname implied. It was always full of guests coming and going.
Everyone turned to the Oslers in their trouble.
Revere had
one more leave. He was now with the Royal Field Artillery and was getting his
training. Osler took refuge in his books, and evinced an active interest in his
growing collection, as many references in his letters of the period testify.
His activities in the hospital continued and many a cable went to
Canada to cheer the recipients. These usually read, “Has been seen by Osler
considers doing well”. He wrote many letters and received and answered hundreds
of cables of inquiry from anxious relatives. He was much moved by the injustice
of a Canadian Commission appointed to investigate the care of Canadians in the
hospitals. As a protest, he resigned his position as consultant to the Canadian
Hospitals, but later on, when the commission was replaced, his resignation was
withdrawn.
Towards the end of 1916, Revere was
in the 593 Brigade, Battery A, and was stationed on the Seine right in the
thick of the fight. [This was the Battle of Ypres)
Until August 29 of the next summer, he continued at it.
Then, while he was at work preparing to move the battery, a shell struck, and
wounded him severely in his chest, thigh and abdomen. He was carried to the
dressing station, but in spite of transfusion and operation, he died before
morning. The great-great-grandson of Paul Revere was buried near the place he
fell.
Osler made the following entry concerning this blow:
I was sitting
in my library, working on the new edition of my textbook, when a telegram was
brought in, “Revere dangerously wounded, comfortable and
conscious, condition not hopeless.” I knew this was the end. We had expected
it. The Fates do not allow the good fortune that has followed me to go with me
to the grave – call no man happy till he dies.
The War Office telephoned at
nine in the evening that he was dead. A sweeter laddie never lived, with a
gentle, loving nature. He had developed a rare taste in literature and was
devoted to all my old friends in the spirit – Plutarch, Montaigne, Browne,
Fuller and above all, Izaak Walton, whose Compleat Angler he knew by
heart, and whose “Lives” he loved.
There is no need to attempt to picture the sorrow or the bravery
of the stricken father. Sir William and Lady Osler remained a day in
seclusion and then courageously took up the challenge of comforting others. He
continued his routine duties in the cataloguing of his library. He resumed work
on a new edition of his textbook, the work interrupted by the news of his son’s
death.
Osler entertained soldiers and friends, trying to be his old self
and even deceiving those who did not know him well. But all the time, he
continued to lose weight. To a friend who had had a similar loss, he wrote:
Grief is a hard companion, particularly to an optimist, and to one who
has been a stranger to it for many years. We decided to keep the flag flying
and let no outward action demonstrate, if possible, the aching hearts.
The Edward Revere Osler
Memorial Fund was established by his parents at the Johns Hopkins University. This took the
form of a Tudor and Stuart Club, with club rooms and a library, the nucleus
of which was Revere’s own collection. The Club was “to encourage the study of
English literature of the Tudor and Stuart periods” and the fund was for the
“purchase of further books relating to these periods, and in the promotion of
good fellowship and a love of literature among the members.”
This passage is from
"Sir William Osler: A Personal Biography" by John Ruhräh, MD,
published in 2015 by MedChi.









































