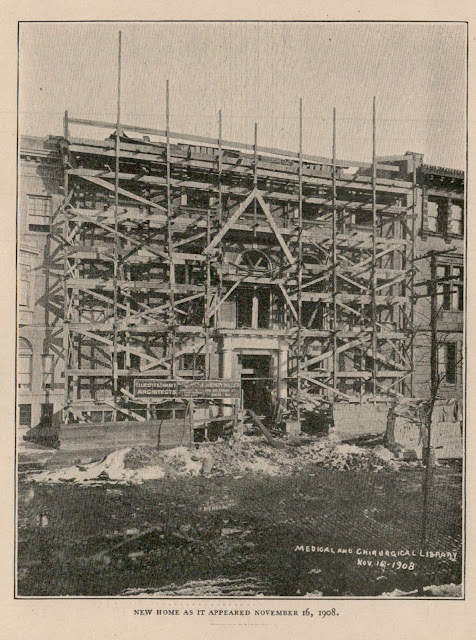As long-time MedChi member, Dr. Harry Knipp was doing a Covid clear-out, he discovered some old pictures of the University of Maryland. He was kind enough to let me share his thoughts and his photos.
In medical school in 1974, I did a summer fellowship as an infection control officer at University of Maryland Hospital (now called University of Maryland Medical Center or UMMC).
Our office was on the 13th floor turret-like top of the old 1934 Art Deco portion of the hospital and from up there, there were some nice views of the city, so I brought in my SLR and grabbed shots in all but the north direction as those windows had been walled off. (See Part II)
UMMC began life in 1823 as the Baltimore Infirmary. It was the very first medical school affiliated teaching hospital in the United States. A hospital building was constructed on the southwest corner of Lombard and Greene Streets, and served as University Hospital until 1934. My great-grandfather and grandfather both learned medicine there and both served on its staff.
In 1934, a new state-of-the-art, Art Deco, cross-shaped hospital was constructed at 22 S. Greene Street, extending north to abut Redwood Street. This was originally ten stories on each of the four wings, with a 15-story central tower, including the elevator house. Two additional floors were added to the four wings at a later date.
My father learned medicine in this hospital. As he was finishing in 1951, the Psychiatric Institute building was opened, attached in a T-fashion to the end of the 1934 hospital’s west wing, with its courtyard extending to Penn Street. Finished in 1972, a huge 13-story north wing was added that blocked Redwood Street between Penn and Greene Streets.
When this addition was completed, the original old hospital at Lombard and Greene which had housed the outpatient clinics was torn down, and today the beautiful Health Science and Human Services Library and the campus student center occupy that site.
I had my med school admission chest x-ray in the original building before it was demolished and I went on to learn in the 1934 and 1972 structures, now with over 800 beds. My son trained in medicine there, too.
In addition, through the hard work of our late med school dean Dr. John Dennis, in the early 1990's, the modern 327-bed Baltimore VA Medical Center was constructed at Baltimore and Greene Streets. and is connected to the UMMC North Hospital by a bridge over Baltimore Street.
In recent years, yet another addition was made to UMMC, with the Gudelsky tower, encompassing the old dental school and allied health building on the northwest corner of Lombard and Greene Streets, including an overarching atrium dome, and new buildings along Lombard extending to the new ER and Shock Trauma buildings at Lombard and Penn.
Overall, the UM Baltimore campus with its seven professional and graduate schools and BioPark now occupy about 75 acres of the west side of the city. It all began, as did the entire University of Maryland, with the Medical School in 1807, [which was actually founded by MedChi, and why the original name was the Medical & Chirurgical Faculty of Maryland] which is the fifth oldest, and oldest public med school in the U.S. Please click here to see the photographs and Dr. Knipp's remarks on them.
Dr. Knipp was born and raised in Baltimore and graduated from the University of Maryland School of Medicine in 1976. For more than 30 years, Dr. Knipp practiced diagnostic radiology specializing in mammography, breast ultrasound, biopsy, women’s imaging and general diagnostic radiology.







































